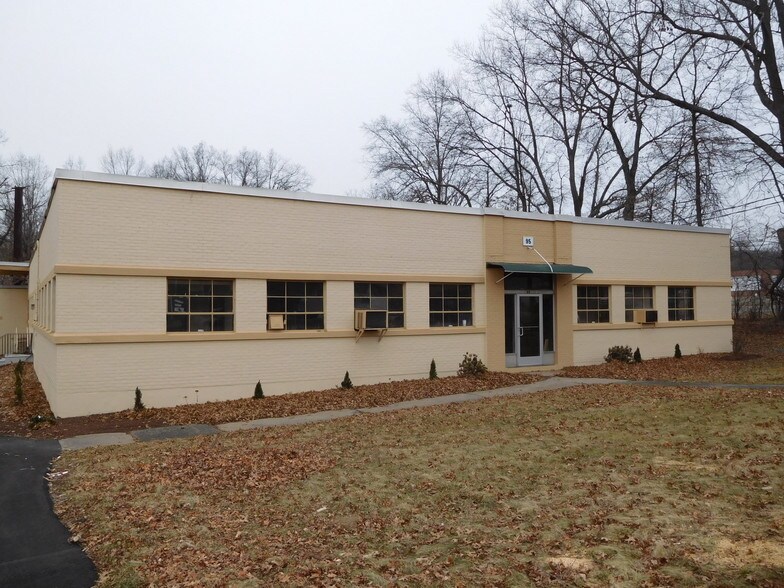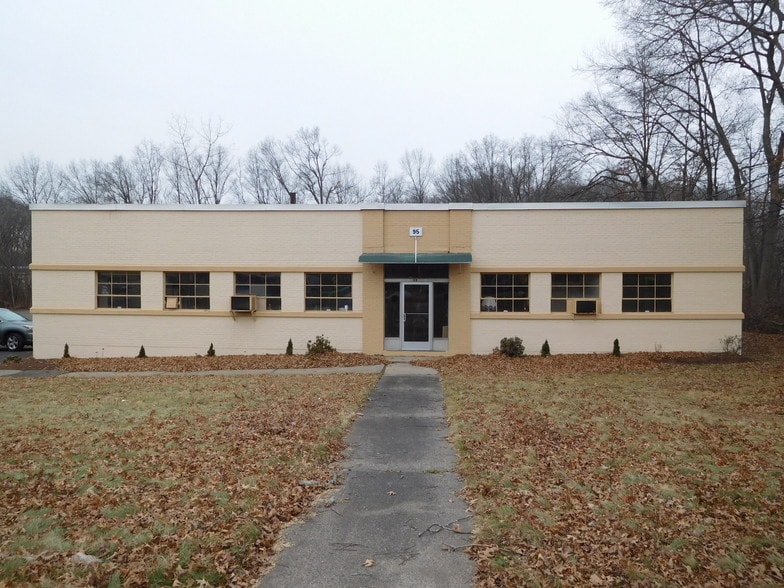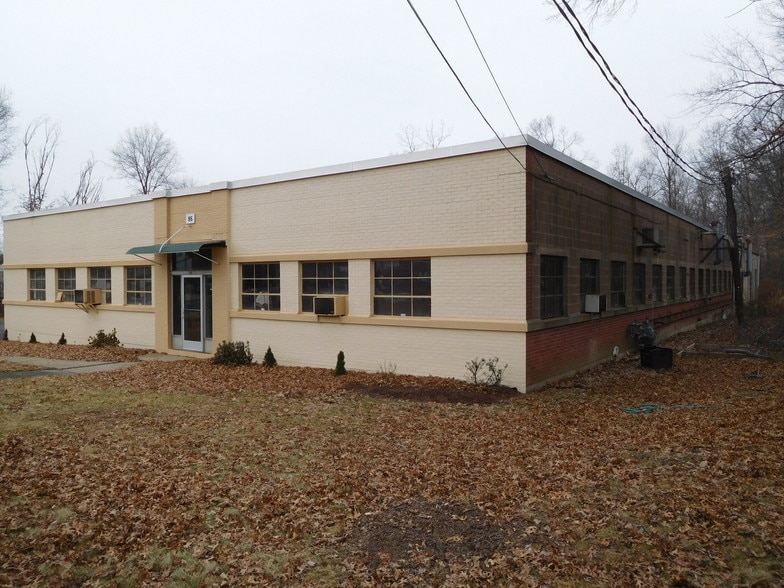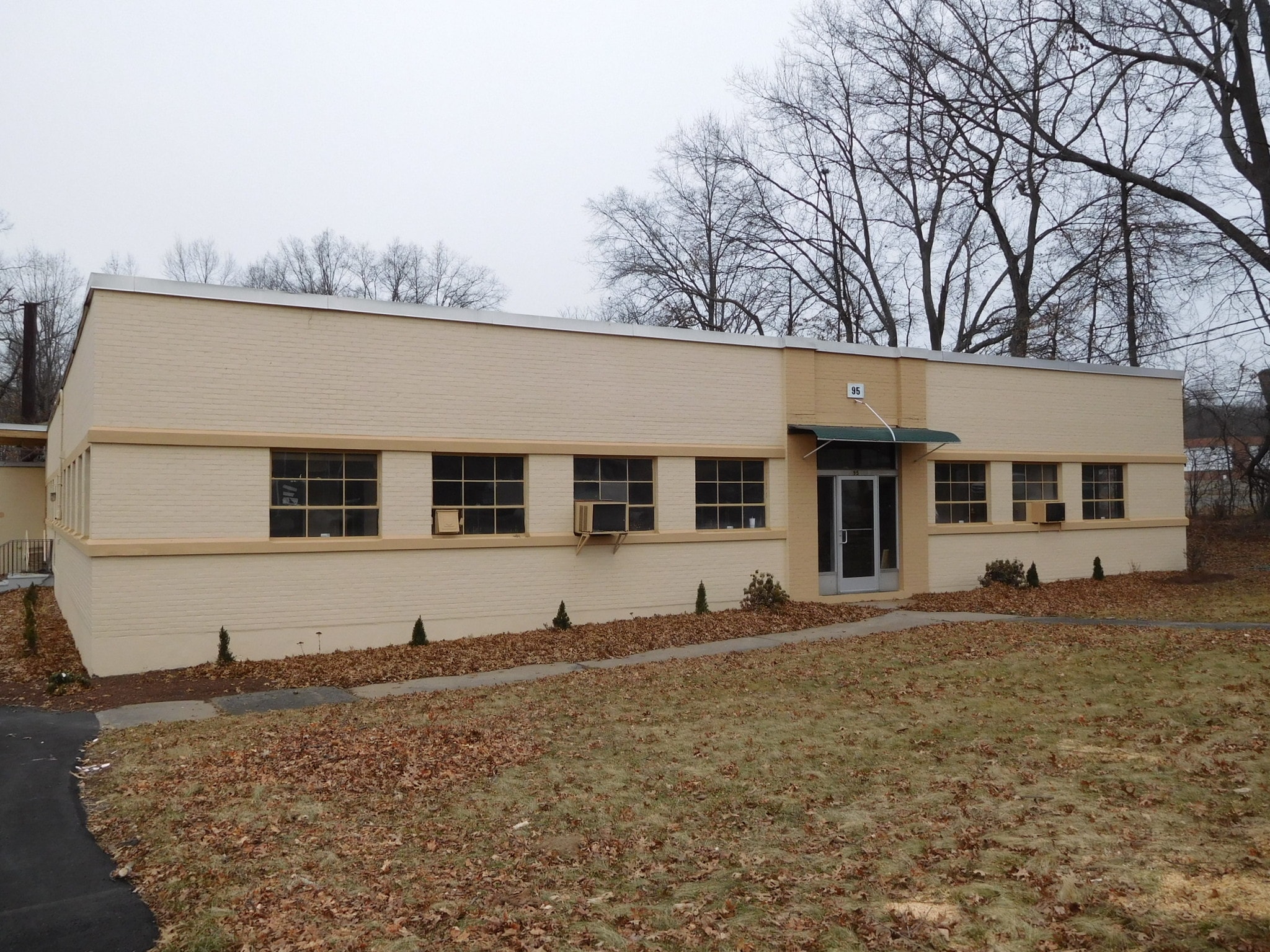thank you

Your email has been sent.

or Best Offer to Purchase or Lease 95 Granby St 14,422 SF 36% Leased Industrial Building Bloomfield, CT 06002 $825,000 ($57.20/SF)




Investment Highlights
- Owner user and industrial/flex rental income opportunity
Executive Summary
Please call or write to discuss - Kenneth Labbe/PREM - klabbe@pyramidregroup.com; 860-891-8551; 203-391-6805
95 Granby Street, Bloomfield, CT – Manufacturing/Warehouse – 14,162 square feet – One Story - Built 1953 masonry brick and block - The subject property consists of a single-user or multi-user industrial building built in 1953. The building is built for heavy manufacturing with heavy electrical improvements, wet sprinklers, sturdy wood support columns and steel for roof support and more. Access to the building is mainly from an 8x10 overhead door on the south side of the property and a series of man doors at the back, center and front of the south wall and a glass door at the front of the building. The gross building area is reported by the Town as 14,422 square feet of building area while the net building area is estimated at 14,162 square feet.
The building is sectioned into three building sections: front office section, middle manufacturing section and the rear manufacturing section. The front office section is in use by the owners for their corporate offices and the body of the front space is being utilized for a furniture store. The middle section of the building is designed for manufacturing use but is being utilized for furniture store use. The rear section of the building is set-up for bread making, mainly pitas to be sold wholesale to local stores. The Rear Section may be leased by the owner’s or vacated as part of any sale.
Industrial Building Sections
Front Section – 2,480
Middle Section – 6,682
Rear Section – 5,000 square feet
Total - 14,162 square feet
The site consists of 2.0-acres of land. The zoning of the land is I-1. The frontage footage of the site is approximately 270 feet with an average depth of 343 feet.
ZONING
Parameters for development in the I-1 zoning district call for the following.
Bulk Requirements
Minimum Front Yard – 40 feet
Minimum Side Yard = 20 feet
Minimum Rear Yard – 50 feet
` Maximum Height – 60 feet
Maximum Lot Coverage – 50%
Principal Uses and Structures - The purpose of the I-1 District (I-1) is to provide areas suitable for warehousing, secondary processing and packaging and fabricating of finished goods and equipment with related outdoor storage and retail sales.
1. Authorized Without A Zoning Signoff. The following uses and structures are authorized without the issuance of a Zoning Signoff: a. Open Space and passive recreation. b. Public utility substations, pursuant to the Connecticut Siting Council.
2. Authorized By Zoning Signoff. The following principal uses and structures may be authorized upon the issuance of a Zoning Signoff in accordance with Section 9.1: a. None.
3. Authorized By Site Plan. The following principal uses and structures may be authorized upon the issuance of a Site Plan approval in accordance with Section 9.4:
a. Banks
b. Day care centers/nurseries
c. Municipal facilities
d. Offices.
e. Parking areas.
f. Personal service shop.
g. Retail stores.
h. Schools: colleges, public and private institutions.
i. Warehouses less than 100,000 square feet.
4. Authorized by Special Permit. The following uses and structures may be authorized upon the issuance of a Special Permit in accordance with Section 9.5:
Zoning Permitted Uses – Authorized by Special Permit
a. Adult-oriented establishments in accordance with Section 7.1
b. Affordable housing for volunteer municipal firefighters in accordance with Section 7.2.
c. Alcoholic liquor sales in accordance with Section 7.3.
d. Any nonresidential use, not otherwise prohibited, which takes place within the confines of an enclosed building where no goods, equipment or materials are stored outside.
e. Cannabis Dispensary facilities, Production facilities, Cannabis retailer, Hybrid retailer, Cultivator and Micro-cultivator facilities, Food and Beverage Manufacturing facilities, Transporter and Delivery Services in accordance with Section 7.17 (08/3/2022) f. Cemetery in accordance with Section 7.7.
g. Commercial kennel in accordance with Section 7.8.
h. Cultivation of land provided that no products are sold on the premises.
i. Drive-in windows in accordance with Section 7.12 (2.24/2011)
j. Firehouses.
k. Golf courses.
l. Leaf composting facility in accordance with Section 7.6.
m. Manufacturing (03/08/21)
n. Medical clinics and offices (01/01/20)
o. Municipal leaf collection transfer facility in accordance with Section 7.6.
p. Museums. q. Outdoor storage of registered vehicles in accordance with Section 6.11.
r. Restaurants and ice cream bars, except the following: dining cars, mobile types of eating and drinking places, places offering curb services and places selling prepared food for consumption on the premises in motor vehicles. s. Storage trailers t. Surgery center (01/01/20) u. Temporary beer permits. v. Storage trailers as primary use for warehousing may be permitted as a permanent use or with a time limitation as stipulated by the Commission. w. Warehouses greater than or equal to 100,000 square feet.
95 Granby Street, Bloomfield, CT – Manufacturing/Warehouse – 14,162 square feet – One Story - Built 1953 masonry brick and block - The subject property consists of a single-user or multi-user industrial building built in 1953. The building is built for heavy manufacturing with heavy electrical improvements, wet sprinklers, sturdy wood support columns and steel for roof support and more. Access to the building is mainly from an 8x10 overhead door on the south side of the property and a series of man doors at the back, center and front of the south wall and a glass door at the front of the building. The gross building area is reported by the Town as 14,422 square feet of building area while the net building area is estimated at 14,162 square feet.
The building is sectioned into three building sections: front office section, middle manufacturing section and the rear manufacturing section. The front office section is in use by the owners for their corporate offices and the body of the front space is being utilized for a furniture store. The middle section of the building is designed for manufacturing use but is being utilized for furniture store use. The rear section of the building is set-up for bread making, mainly pitas to be sold wholesale to local stores. The Rear Section may be leased by the owner’s or vacated as part of any sale.
Industrial Building Sections
Front Section – 2,480
Middle Section – 6,682
Rear Section – 5,000 square feet
Total - 14,162 square feet
The site consists of 2.0-acres of land. The zoning of the land is I-1. The frontage footage of the site is approximately 270 feet with an average depth of 343 feet.
ZONING
Parameters for development in the I-1 zoning district call for the following.
Bulk Requirements
Minimum Front Yard – 40 feet
Minimum Side Yard = 20 feet
Minimum Rear Yard – 50 feet
` Maximum Height – 60 feet
Maximum Lot Coverage – 50%
Principal Uses and Structures - The purpose of the I-1 District (I-1) is to provide areas suitable for warehousing, secondary processing and packaging and fabricating of finished goods and equipment with related outdoor storage and retail sales.
1. Authorized Without A Zoning Signoff. The following uses and structures are authorized without the issuance of a Zoning Signoff: a. Open Space and passive recreation. b. Public utility substations, pursuant to the Connecticut Siting Council.
2. Authorized By Zoning Signoff. The following principal uses and structures may be authorized upon the issuance of a Zoning Signoff in accordance with Section 9.1: a. None.
3. Authorized By Site Plan. The following principal uses and structures may be authorized upon the issuance of a Site Plan approval in accordance with Section 9.4:
a. Banks
b. Day care centers/nurseries
c. Municipal facilities
d. Offices.
e. Parking areas.
f. Personal service shop.
g. Retail stores.
h. Schools: colleges, public and private institutions.
i. Warehouses less than 100,000 square feet.
4. Authorized by Special Permit. The following uses and structures may be authorized upon the issuance of a Special Permit in accordance with Section 9.5:
Zoning Permitted Uses – Authorized by Special Permit
a. Adult-oriented establishments in accordance with Section 7.1
b. Affordable housing for volunteer municipal firefighters in accordance with Section 7.2.
c. Alcoholic liquor sales in accordance with Section 7.3.
d. Any nonresidential use, not otherwise prohibited, which takes place within the confines of an enclosed building where no goods, equipment or materials are stored outside.
e. Cannabis Dispensary facilities, Production facilities, Cannabis retailer, Hybrid retailer, Cultivator and Micro-cultivator facilities, Food and Beverage Manufacturing facilities, Transporter and Delivery Services in accordance with Section 7.17 (08/3/2022) f. Cemetery in accordance with Section 7.7.
g. Commercial kennel in accordance with Section 7.8.
h. Cultivation of land provided that no products are sold on the premises.
i. Drive-in windows in accordance with Section 7.12 (2.24/2011)
j. Firehouses.
k. Golf courses.
l. Leaf composting facility in accordance with Section 7.6.
m. Manufacturing (03/08/21)
n. Medical clinics and offices (01/01/20)
o. Municipal leaf collection transfer facility in accordance with Section 7.6.
p. Museums. q. Outdoor storage of registered vehicles in accordance with Section 6.11.
r. Restaurants and ice cream bars, except the following: dining cars, mobile types of eating and drinking places, places offering curb services and places selling prepared food for consumption on the premises in motor vehicles. s. Storage trailers t. Surgery center (01/01/20) u. Temporary beer permits. v. Storage trailers as primary use for warehousing may be permitted as a permanent use or with a time limitation as stipulated by the Commission. w. Warehouses greater than or equal to 100,000 square feet.
Property Facts
| Price | $825,000 | Rentable Building Area | 14,422 SF |
| Price Per SF | $57.20 | No. Stories | 1 |
| Sale Type | Investment or Owner User | Year Built | 1953 |
| Property Type | Industrial | Parking Ratio | 1.82/1,000 SF |
| Property Subtype | Manufacturing | Clear Ceiling Height | 13’ |
| Building Class | C | No. Dock-High Doors/Loading | 2 |
| Lot Size | 2.00 AC | ||
| Zoning | I-1 - Industrial | ||
| Price | $825,000 |
| Price Per SF | $57.20 |
| Sale Type | Investment or Owner User |
| Property Type | Industrial |
| Property Subtype | Manufacturing |
| Building Class | C |
| Lot Size | 2.00 AC |
| Rentable Building Area | 14,422 SF |
| No. Stories | 1 |
| Year Built | 1953 |
| Parking Ratio | 1.82/1,000 SF |
| Clear Ceiling Height | 13’ |
| No. Dock-High Doors/Loading | 2 |
| Zoning | I-1 - Industrial |
Amenities
- Signage
Utilities
- Gas
- Water
- Sewer
Space Availability
- Space
- Size
- Space Use
- Condition
- Available
- 1st Fl - Middle
- 9,162 SF
- Industrial
- Partial Build-Out
- Now
| Space | Size | Space Use | Condition | Available |
| 1st Fl - Middle | 9,162 SF | Industrial | Partial Build-Out | Now |
1st Fl - Middle
| Size |
| 9,162 SF |
| Space Use |
| Industrial |
| Condition |
| Partial Build-Out |
| Available |
| Now |
1 1
Property Taxes
| Parcel Number | BLOO-000881-000000-000088-000002-6C | Improvements Assessment | $311,360 |
| Land Assessment | $93,100 | Total Assessment | $404,460 |
Property Taxes
Parcel Number
BLOO-000881-000000-000088-000002-6C
Land Assessment
$93,100
Improvements Assessment
$311,360
Total Assessment
$404,460
1 of 20
Videos
Matterport 3D Exterior
Matterport 3D Tour
Photos
Street View
Street
Map
1 of 1
Presented by

or Best Offer to Purchase or Lease | 95 Granby St
Hmm, there seems to have been an error sending your message. Please try again.
Thanks! Your message was sent.


