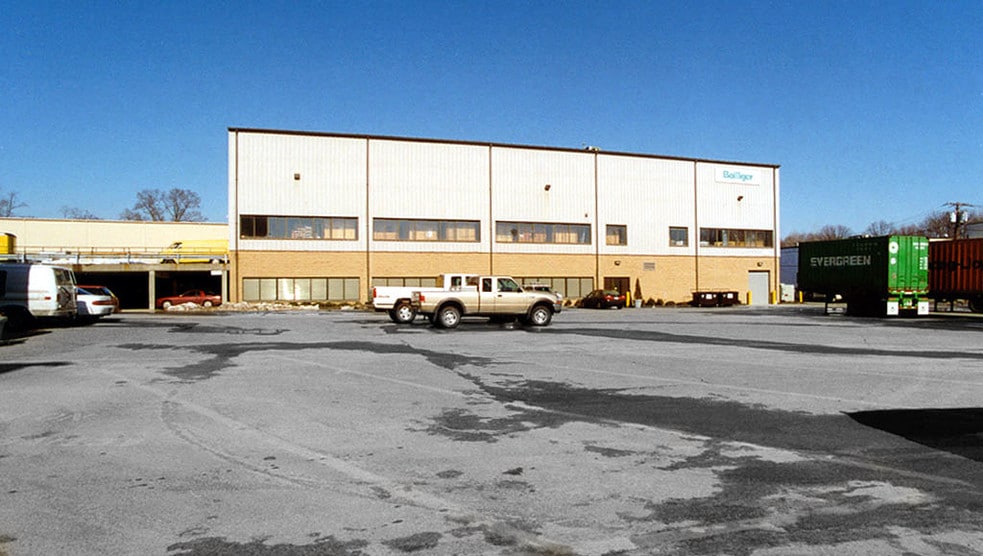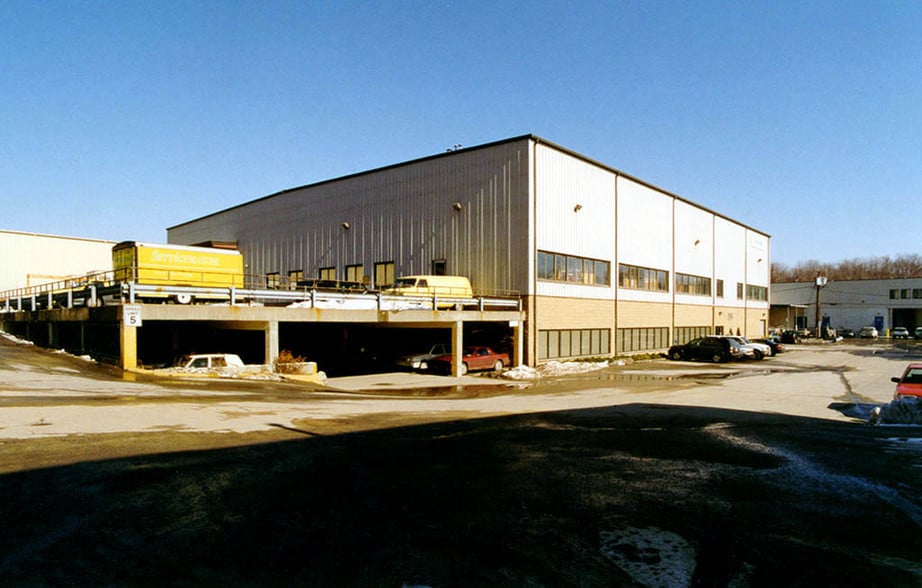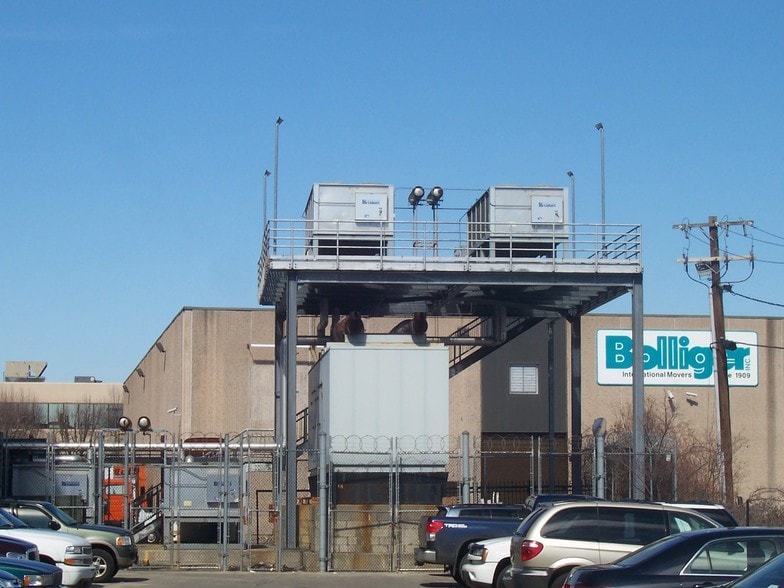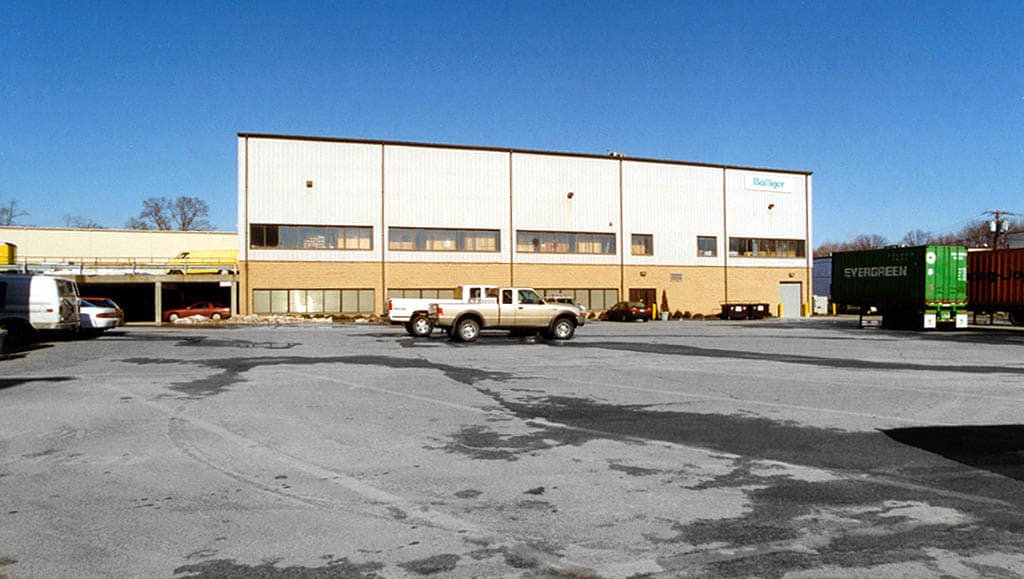thank you

Your email has been sent.

86 Viaduct Rd 10,000 - 22,575 SF of Industrial Space Available in Stamford, CT 06907




FEATURES
ALL AVAILABLE SPACE(1)
Display Rental Rate as
- SPACE
- SIZE
- TERM
- RENTAL RATE
- SPACE USE
- CONDITION
- AVAILABLE
Previously an L3 Data Center. Addition of loading dock is possible Possible uses – Data/Telcom/Server/Storage/ Manufacturing Offer is for 22,575 SF on the ground level of a two story 2 level 45,150 SF building, divisible to 10,000 SF. 12’ ceiling height, 14’ to the deck Column spacing 24’ x 30’ Power: 4,000A, 3 Phase/200A Single Phase HVAC: Forced Air Sprinkler: 100% Wet OH Door – One 8’ x 8’ Addition of loading docks and/or overhead doors to tenant requirements Ample parking 1 Overhead Door
- Lease rate does not include utilities, property expenses or building services
- Central Air Conditioning
- Previously an L3 Data Center
- 12’ ceiling height, 14’ to the deck
- Data/Telcom/Server/Storage/ Manufacturing Use OK
- 1 Drive Bay
- 1 Overhead Door.
- Divisible to 10,000 Sq feet
- Column spacing 24’ x 30’
| Space | Size | Term | Rental Rate | Space Use | Condition | Available |
| 1st Floor | 10,000-22,575 SF | 1-10 Years | $16.00 /SF/YR $1.33 /SF/MO $172.22 /m²/YR $14.35 /m²/MO $30,100 /MO $361,200 /YR | Industrial | Full Build-Out | Now |
1st Floor
| Size |
| 10,000-22,575 SF |
| Term |
| 1-10 Years |
| Rental Rate |
| $16.00 /SF/YR $1.33 /SF/MO $172.22 /m²/YR $14.35 /m²/MO $30,100 /MO $361,200 /YR |
| Space Use |
| Industrial |
| Condition |
| Full Build-Out |
| Available |
| Now |
1st Floor
| Size | 10,000-22,575 SF |
| Term | 1-10 Years |
| Rental Rate | $16.00 /SF/YR |
| Space Use | Industrial |
| Condition | Full Build-Out |
| Available | Now |
Previously an L3 Data Center. Addition of loading dock is possible Possible uses – Data/Telcom/Server/Storage/ Manufacturing Offer is for 22,575 SF on the ground level of a two story 2 level 45,150 SF building, divisible to 10,000 SF. 12’ ceiling height, 14’ to the deck Column spacing 24’ x 30’ Power: 4,000A, 3 Phase/200A Single Phase HVAC: Forced Air Sprinkler: 100% Wet OH Door – One 8’ x 8’ Addition of loading docks and/or overhead doors to tenant requirements Ample parking 1 Overhead Door
- Lease rate does not include utilities, property expenses or building services
- 1 Drive Bay
- Central Air Conditioning
- 1 Overhead Door.
- Previously an L3 Data Center
- Divisible to 10,000 Sq feet
- 12’ ceiling height, 14’ to the deck
- Column spacing 24’ x 30’
- Data/Telcom/Server/Storage/ Manufacturing Use OK
WAREHOUSE FACILITY FACTS
Presented by

86 Viaduct Rd
Hmm, there seems to have been an error sending your message. Please try again.
Thanks! Your message was sent.





