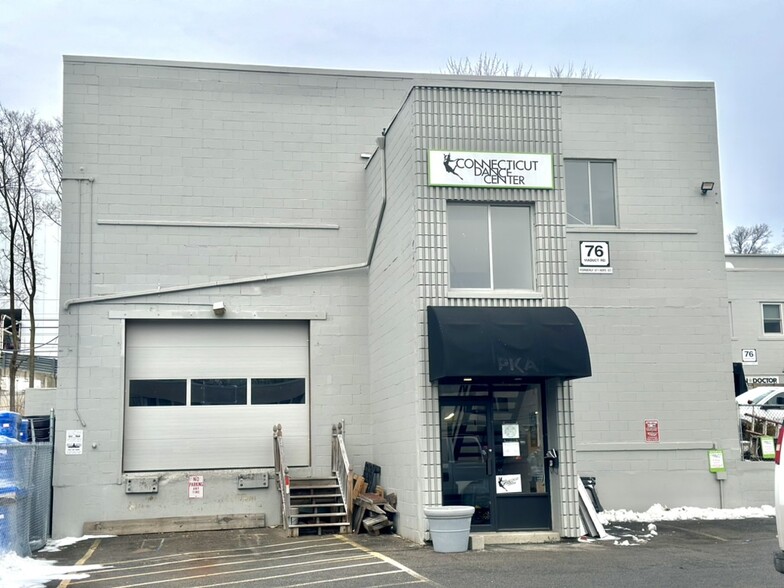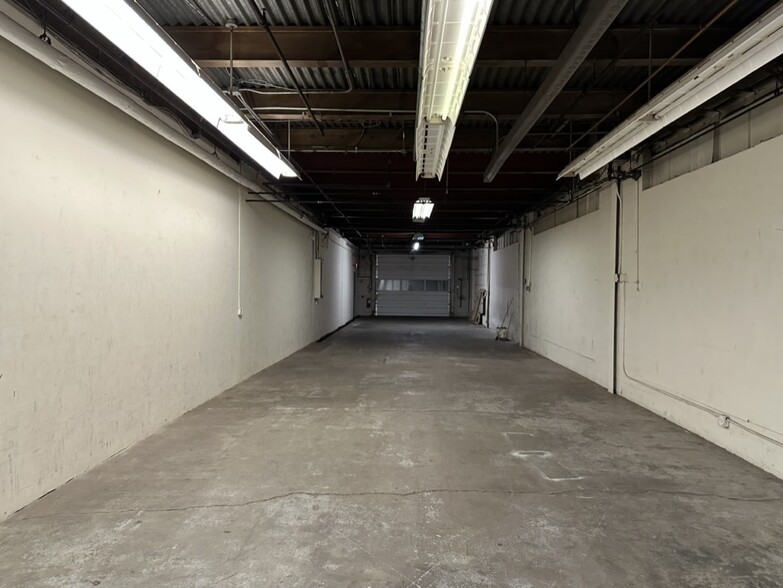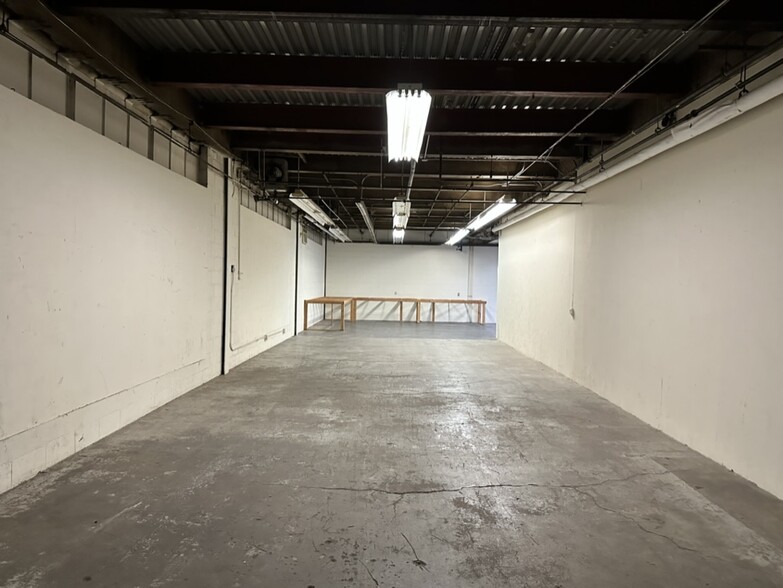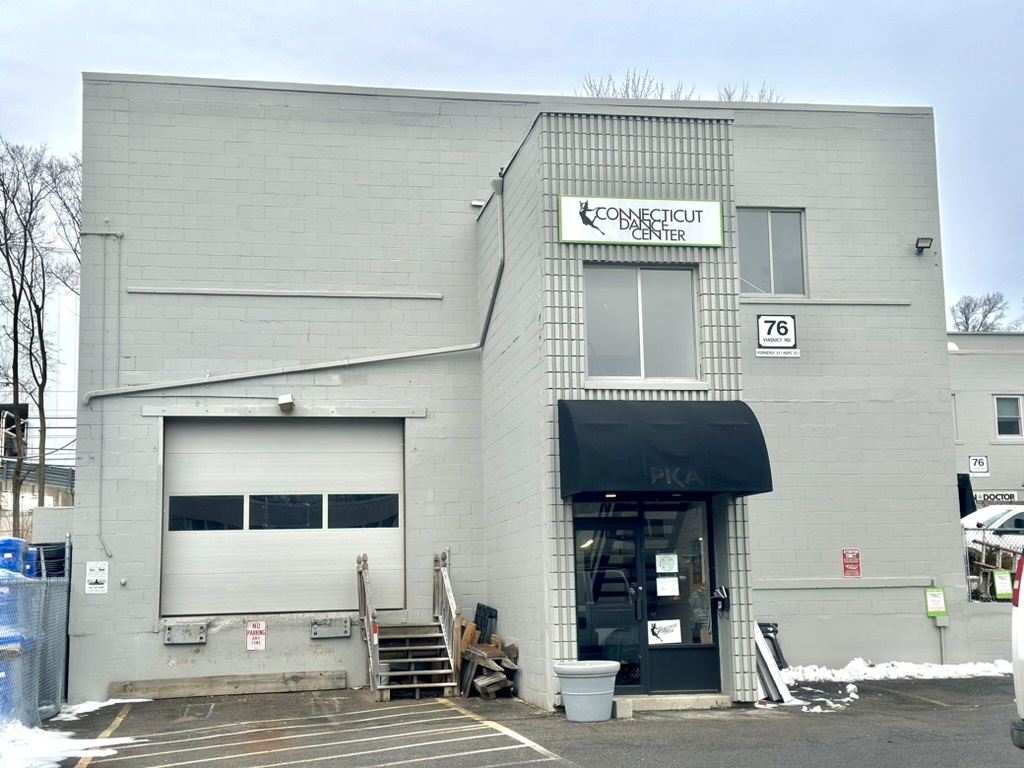thank you

Your email has been sent!

76 Viaduct Rd 3,950 - 9,650 SF of Space Available in Stamford, CT 06907




FEATURES
Clear Height
12’
Drive In Bays
2
Exterior Dock Doors
2
Standard Parking Spaces
100
ALL AVAILABLE SPACES(2)
Display Rental Rate as
- SPACE
- SIZE
- TERM
- RENTAL RATE
- SPACE USE
- CONDITION
- AVAILABLE
Consist of loading dock area and offices.
- Lease rate does not include utilities, property expenses or building services
- 1 Loading Dock
- Partitioned Offices
- Private Restrooms
- Fits 10 - 32 People
- Includes 500 SF of dedicated office space
- Central Heating System
- Kitchen
- Secure Storage
- Space consist of loading dock.
Previously a dance floor with bathroom and kitchenette.
- Lease rate does not include utilities, property expenses or building services
- Open Floor Plan Layout
- Possible subdivision.
- Partially Built-Out as Standard Office
- Central Air and Heating
- Walk-Up space.
| Space | Size | Term | Rental Rate | Space Use | Condition | Available |
| 1st Floor | 3,950 SF | 2-5 Years | $18.00 /SF/YR $1.50 /SF/MO $193.75 /m²/YR $16.15 /m²/MO $5,925 /MO $71,100 /YR | Industrial | Partial Build-Out | Now |
| 2nd Floor | 5,700 SF | Negotiable | $16.00 /SF/YR $1.33 /SF/MO $172.22 /m²/YR $14.35 /m²/MO $7,600 /MO $91,200 /YR | Office | Partial Build-Out | Now |
1st Floor
| Size |
| 3,950 SF |
| Term |
| 2-5 Years |
| Rental Rate |
| $18.00 /SF/YR $1.50 /SF/MO $193.75 /m²/YR $16.15 /m²/MO $5,925 /MO $71,100 /YR |
| Space Use |
| Industrial |
| Condition |
| Partial Build-Out |
| Available |
| Now |
2nd Floor
| Size |
| 5,700 SF |
| Term |
| Negotiable |
| Rental Rate |
| $16.00 /SF/YR $1.33 /SF/MO $172.22 /m²/YR $14.35 /m²/MO $7,600 /MO $91,200 /YR |
| Space Use |
| Office |
| Condition |
| Partial Build-Out |
| Available |
| Now |
1 of 13
VIDEOS
3D TOUR
PHOTOS
STREET VIEW
STREET
MAP
1st Floor
| Size | 3,950 SF |
| Term | 2-5 Years |
| Rental Rate | $18.00 /SF/YR |
| Space Use | Industrial |
| Condition | Partial Build-Out |
| Available | Now |
Consist of loading dock area and offices.
- Lease rate does not include utilities, property expenses or building services
- Includes 500 SF of dedicated office space
- 1 Loading Dock
- Central Heating System
- Partitioned Offices
- Kitchen
- Private Restrooms
- Secure Storage
- Fits 10 - 32 People
- Space consist of loading dock.
2nd Floor
| Size | 5,700 SF |
| Term | Negotiable |
| Rental Rate | $16.00 /SF/YR |
| Space Use | Office |
| Condition | Partial Build-Out |
| Available | Now |
Previously a dance floor with bathroom and kitchenette.
- Lease rate does not include utilities, property expenses or building services
- Partially Built-Out as Standard Office
- Open Floor Plan Layout
- Central Air and Heating
- Possible subdivision.
- Walk-Up space.
PROPERTY OVERVIEW
4,000 SF Warehouse / Distribution space with Loading Dock. Flexible office or expanded storage space. Immediate Availability. Email leasing@vrhllc.com or call 203.521.4770 for more information.
WAREHOUSE FACILITY FACTS
Building Size
41,423 SF
Lot Size
1.48 AC
Year Built
1960
Construction
Metal
Sprinkler System
Wet
Power Supply
Amps: 1,200 Volts: 208 Phase: 3
Zoning
MG - Manufacturing
1 of 1
1 of 14
VIDEOS
3D TOUR
PHOTOS
STREET VIEW
STREET
MAP
1 of 1
Presented by

76 Viaduct Rd
Hmm, there seems to have been an error sending your message. Please try again.
Thanks! Your message was sent.





