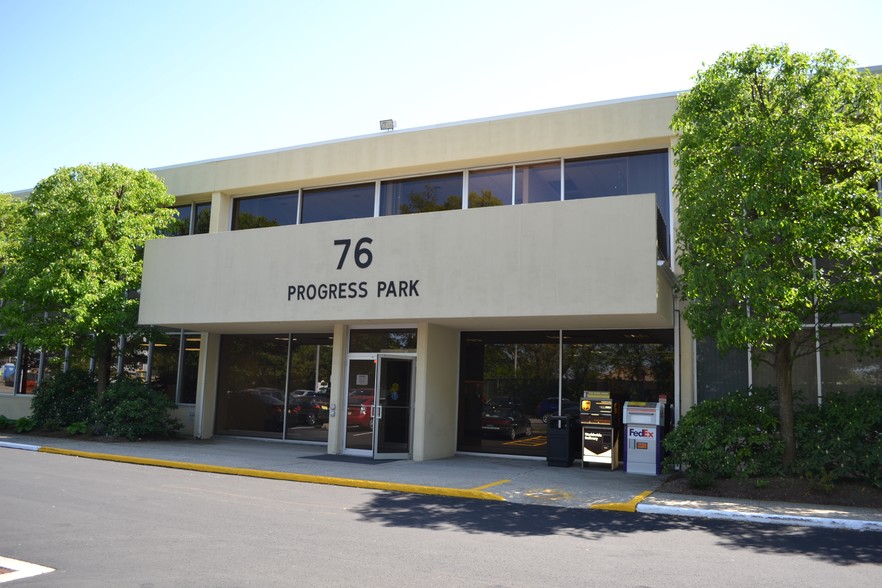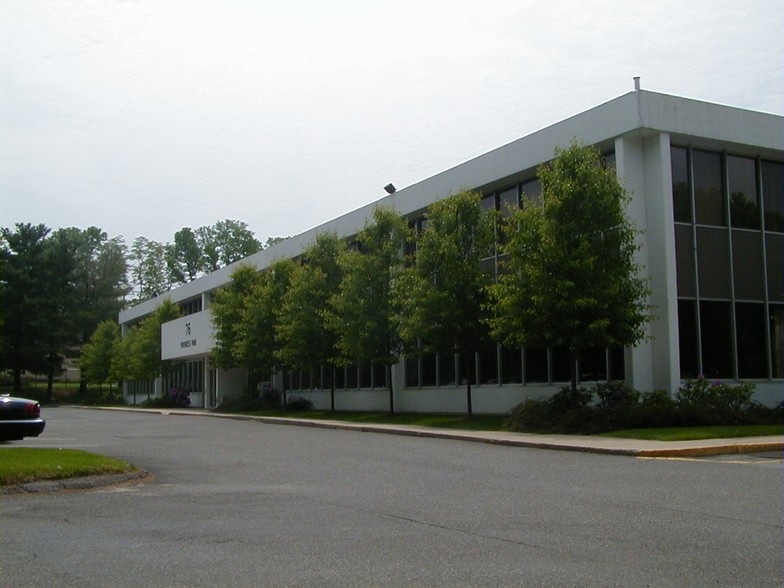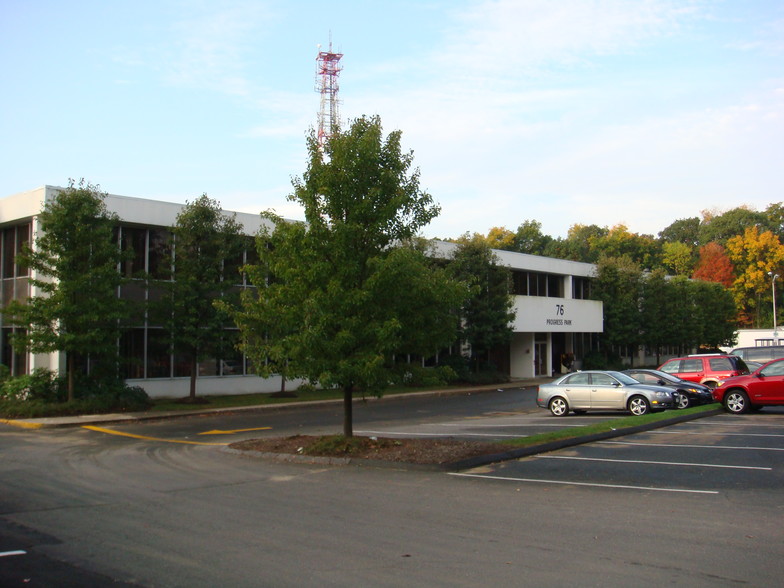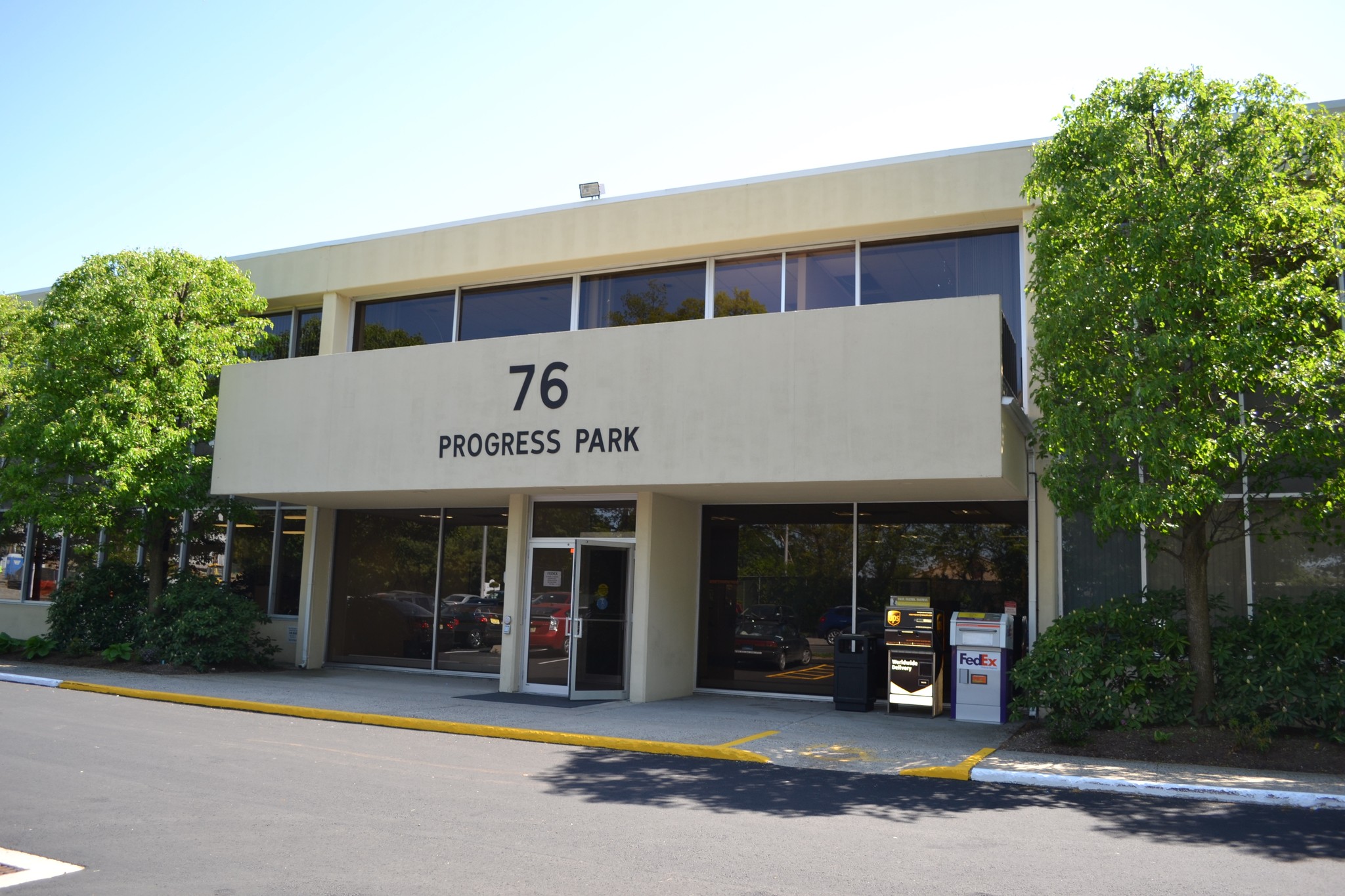thank you

Your email has been sent.

Progress Center Park 76 Progress Dr 3,161 - 10,598 SF of Industrial Space Available in Stamford, CT 06902




Highlights
- 2 loading docks with levelers
Features
All Available Spaces(2)
Display Rental Rate as
- Space
- Size
- Term
- Rental Rate
- Space Use
- Condition
- Available
Ground floor of 2 story mixed-use building with 11’ ceilings Back room drop ceiling that can be removed for 11’ clear. Column spacing 24’ x 40’ 2 loading docks with levelers Kitchenette Multiple bathrooms shared in common Electric is sub-metered Heat is from building boiler.
- Lease rate does not include utilities, property expenses or building services
- Secure Storage
- Less than 1 mile from I-95
- 11' ceilings
- 2 Loading Docks
- Wheelchair Accessible
- Ground floor of 2 story mixed-use building
Ground floor of 2 story mixed-use building 11’ ceilings Back room drop ceiling that can be removed for 11’ clear. Column spacing 24’ x 40’ 2 loading docks with levelers Kitchenette Multiple bathrooms shared in common Electric is sub-metered Heat is from building boiler.
- Listed lease rate plus proportional share of electrical cost
- Less than 1 mile from I-95
- 2 Loading Docks
- Ground floor of 2 story mixed-use building
| Space | Size | Term | Rental Rate | Space Use | Condition | Available |
| 1st Floor - 130C | 3,161 SF | Negotiable | $16.00 /SF/YR $1.33 /SF/MO $172.22 /m²/YR $14.35 /m²/MO $4,215 /MO $50,576 /YR | Industrial | Full Build-Out | Now |
| 1st Floor - 135 | 7,437 SF | Negotiable | $16.00 /SF/YR $1.33 /SF/MO $172.22 /m²/YR $14.35 /m²/MO $9,916 /MO $118,992 /YR | Industrial | Full Build-Out | Now |
1st Floor - 130C
| Size |
| 3,161 SF |
| Term |
| Negotiable |
| Rental Rate |
| $16.00 /SF/YR $1.33 /SF/MO $172.22 /m²/YR $14.35 /m²/MO $4,215 /MO $50,576 /YR |
| Space Use |
| Industrial |
| Condition |
| Full Build-Out |
| Available |
| Now |
1st Floor - 135
| Size |
| 7,437 SF |
| Term |
| Negotiable |
| Rental Rate |
| $16.00 /SF/YR $1.33 /SF/MO $172.22 /m²/YR $14.35 /m²/MO $9,916 /MO $118,992 /YR |
| Space Use |
| Industrial |
| Condition |
| Full Build-Out |
| Available |
| Now |
1st Floor - 130C
| Size | 3,161 SF |
| Term | Negotiable |
| Rental Rate | $16.00 /SF/YR |
| Space Use | Industrial |
| Condition | Full Build-Out |
| Available | Now |
Ground floor of 2 story mixed-use building with 11’ ceilings Back room drop ceiling that can be removed for 11’ clear. Column spacing 24’ x 40’ 2 loading docks with levelers Kitchenette Multiple bathrooms shared in common Electric is sub-metered Heat is from building boiler.
- Lease rate does not include utilities, property expenses or building services
- 2 Loading Docks
- Secure Storage
- Wheelchair Accessible
- Less than 1 mile from I-95
- Ground floor of 2 story mixed-use building
- 11' ceilings
1st Floor - 135
| Size | 7,437 SF |
| Term | Negotiable |
| Rental Rate | $16.00 /SF/YR |
| Space Use | Industrial |
| Condition | Full Build-Out |
| Available | Now |
Ground floor of 2 story mixed-use building 11’ ceilings Back room drop ceiling that can be removed for 11’ clear. Column spacing 24’ x 40’ 2 loading docks with levelers Kitchenette Multiple bathrooms shared in common Electric is sub-metered Heat is from building boiler.
- Listed lease rate plus proportional share of electrical cost
- 2 Loading Docks
- Less than 1 mile from I-95
- Ground floor of 2 story mixed-use building
Property Overview
Ample on- site parking. Proximity to I95 – Less than 1 mile Electric is sub-metered Heat is from building boiler.
Property Facts
Select Tenants
- Floor
- Tenant Name
- Industry
- 2nd
- A.M. Realty Management Corp.
- Real Estate
- 1st
- AT&T, Inc.
- Information
- 1st
- C3 Athletics
- Arts, Entertainment, and Recreation
- 2nd
- Christiana Stamford LLC
- -
- Unknown
- CrossFit
- Arts, Entertainment, and Recreation
- 2nd
- Empowered Learning Center of Fairfield County LLC
- -
- 1st
- Hybrid Athletics LLC
- -
- 1st
- New Neighborhoods, Inc
- Real Estate
- 2nd
- Paper Plus
- Manufacturing
- 2nd
- SMAA Inc.
- Services
Presented by

Progress Center Park | 76 Progress Dr
Hmm, there seems to have been an error sending your message. Please try again.
Thanks! Your message was sent.






