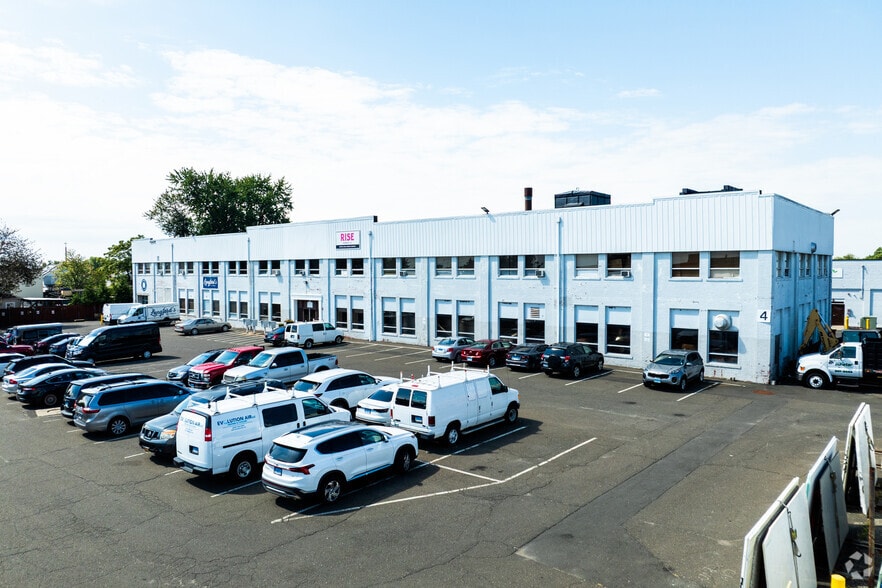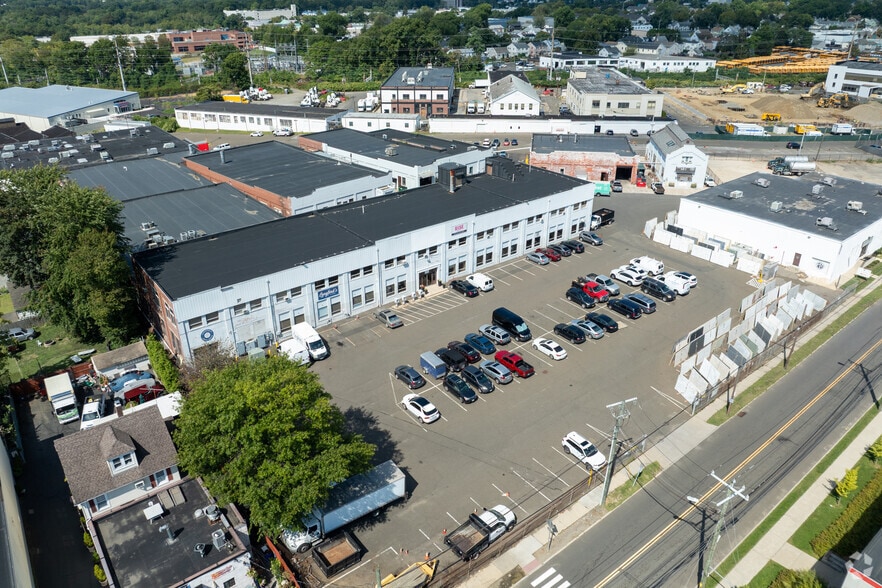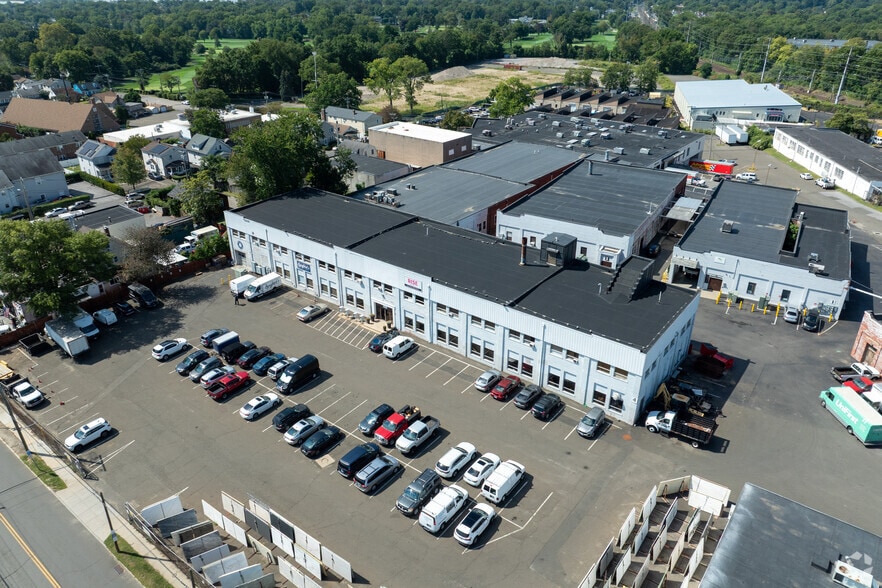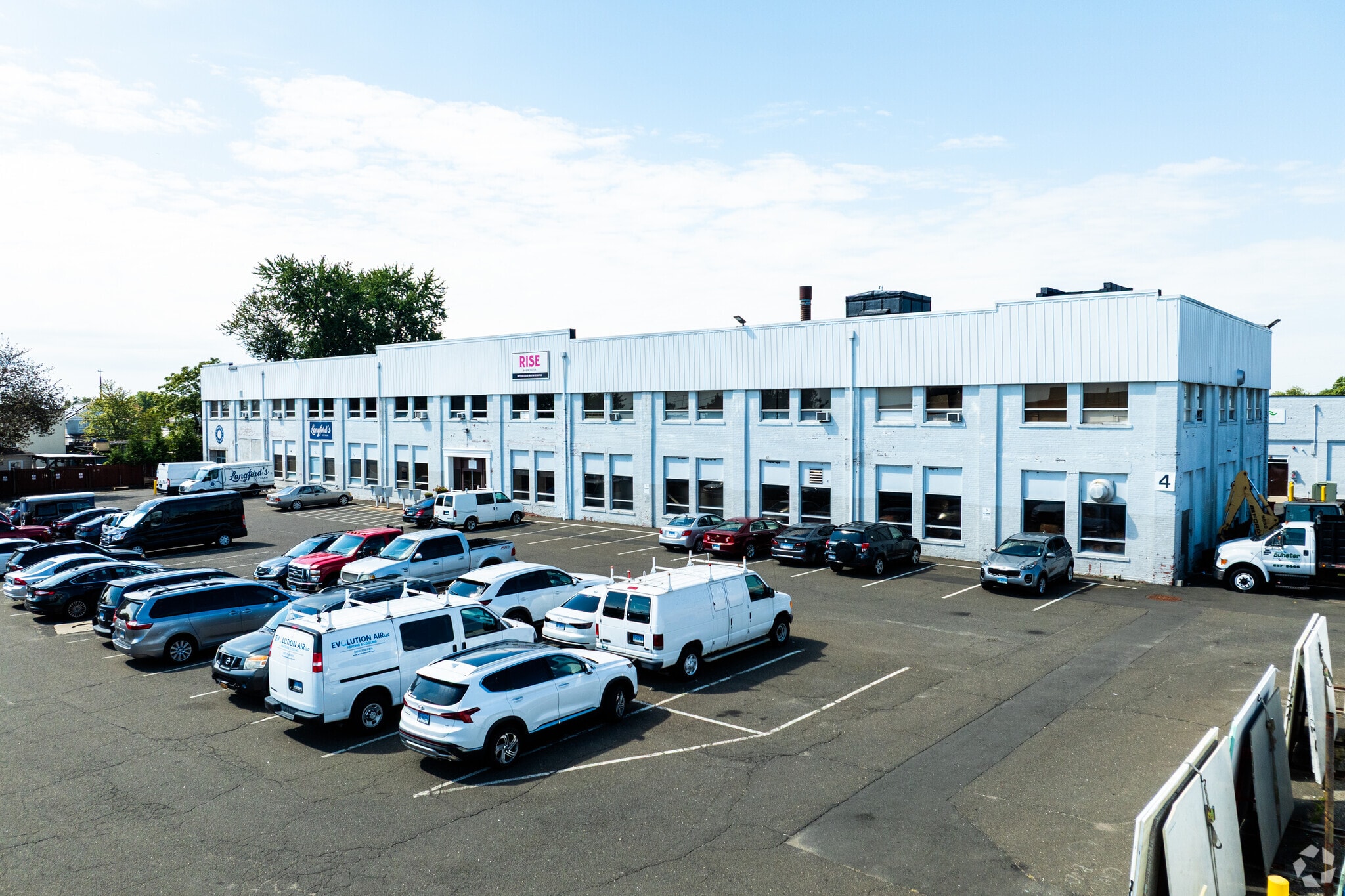thank you

Your email has been sent.

Building 4 425 Fairfield Ave 7,350 SF of Industrial Space Available in Stamford, CT 06902




HIGHLIGHTS
- MG zoned
- Heavy industrial
FEATURES
Clear Height
14’
Drive In Bays
2
Exterior Dock Doors
3
Standard Parking Spaces
200
ALL AVAILABLE SPACE(1)
Display Rental Rate as
- SPACE
- SIZE
- TERM
- RENTAL RATE
- SPACE USE
- CONDITION
- AVAILABLE
- Lease rate does not include utilities, property expenses or building services
- 1 Drive Bay
| Space | Size | Term | Rental Rate | Space Use | Condition | Available |
| 1st Floor - 3A11 | 7,350 SF | 5 Years | $14.00 /SF/YR $1.17 /SF/MO $150.69 /m²/YR $12.56 /m²/MO $8,575 /MO $102,900 /YR | Industrial | - | Now |
1st Floor - 3A11
| Size |
| 7,350 SF |
| Term |
| 5 Years |
| Rental Rate |
| $14.00 /SF/YR $1.17 /SF/MO $150.69 /m²/YR $12.56 /m²/MO $8,575 /MO $102,900 /YR |
| Space Use |
| Industrial |
| Condition |
| - |
| Available |
| Now |
1st Floor - 3A11
| Size | 7,350 SF |
| Term | 5 Years |
| Rental Rate | $14.00 /SF/YR |
| Space Use | Industrial |
| Condition | - |
| Available | Now |
- Lease rate does not include utilities, property expenses or building services
- 1 Drive Bay
WAREHOUSE FACILITY FACTS
Building Size
30,744 SF
Lot Size
4.00 AC
Year Built/Renovated
1920/1988
Construction
Masonry
Sprinkler System
Wet
Zoning
MG - Heavy Industrial / Manufacturing
1 of 7
VIDEOS
MATTERPORT 3D EXTERIOR
MATTERPORT 3D TOUR
PHOTOS
STREET VIEW
STREET
MAP
Presented by

Building 4 | 425 Fairfield Ave
Hmm, there seems to have been an error sending your message. Please try again.
Thanks! Your message was sent.



